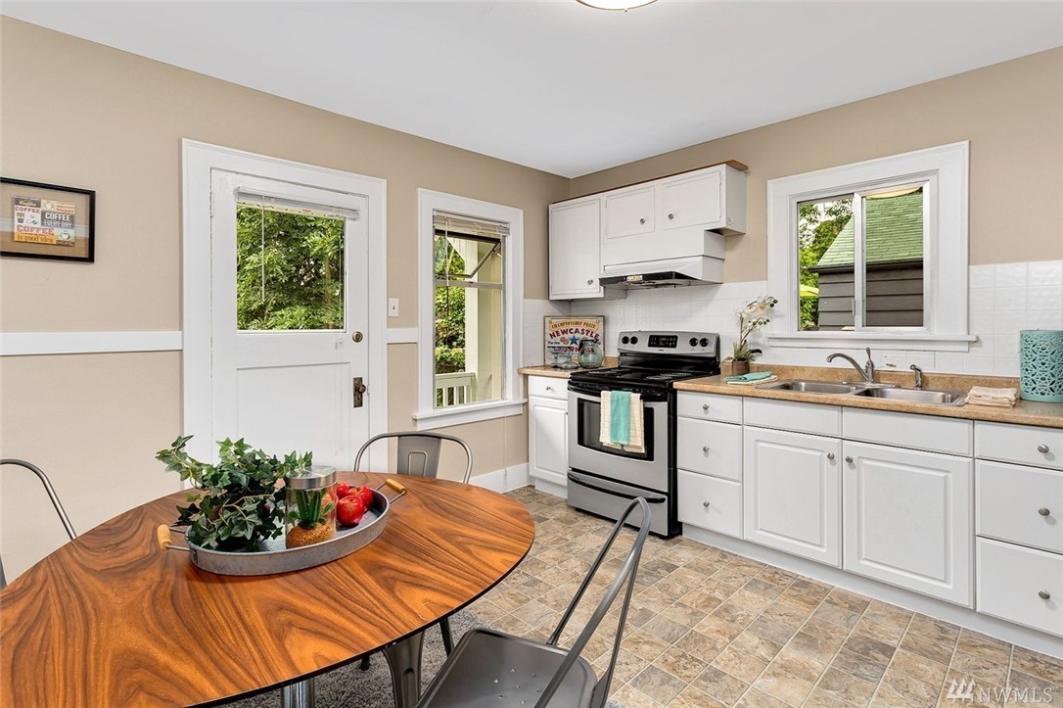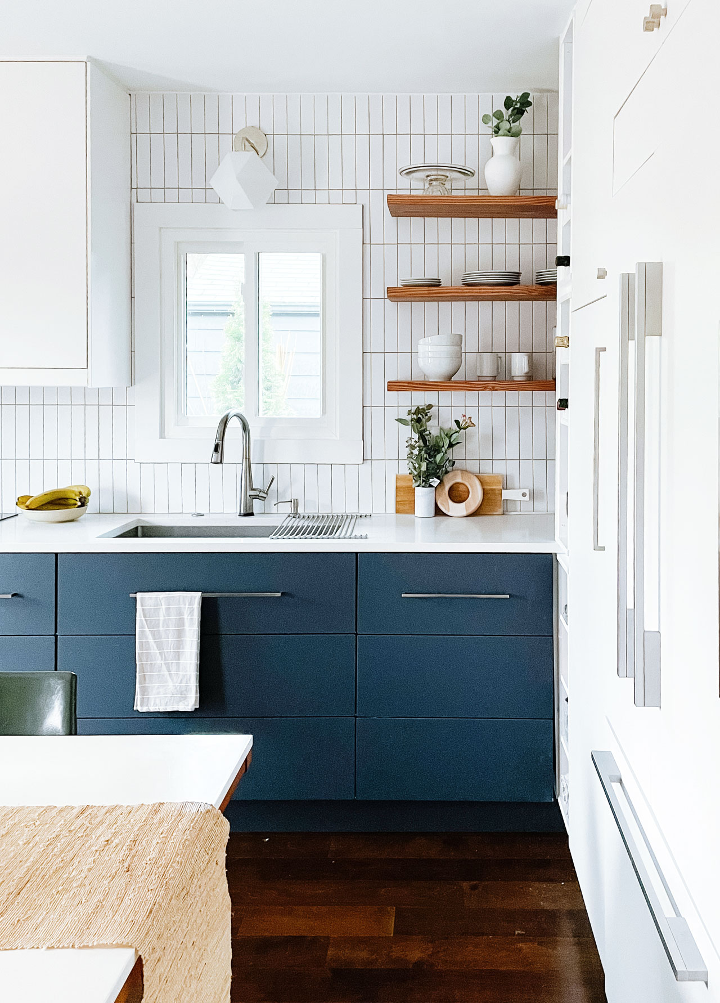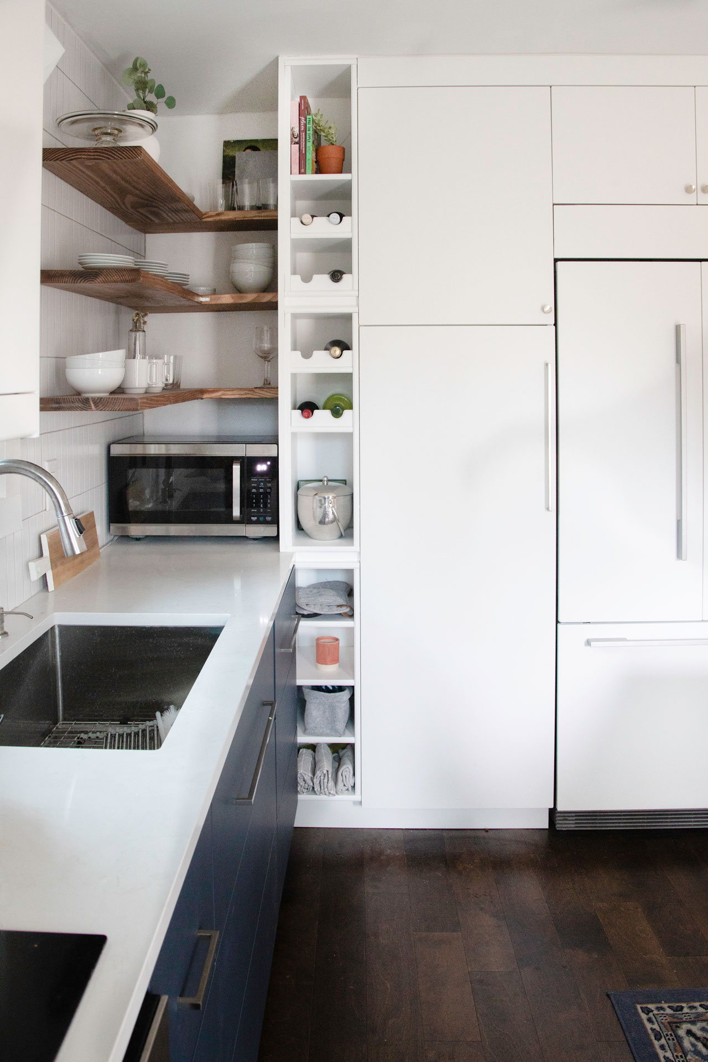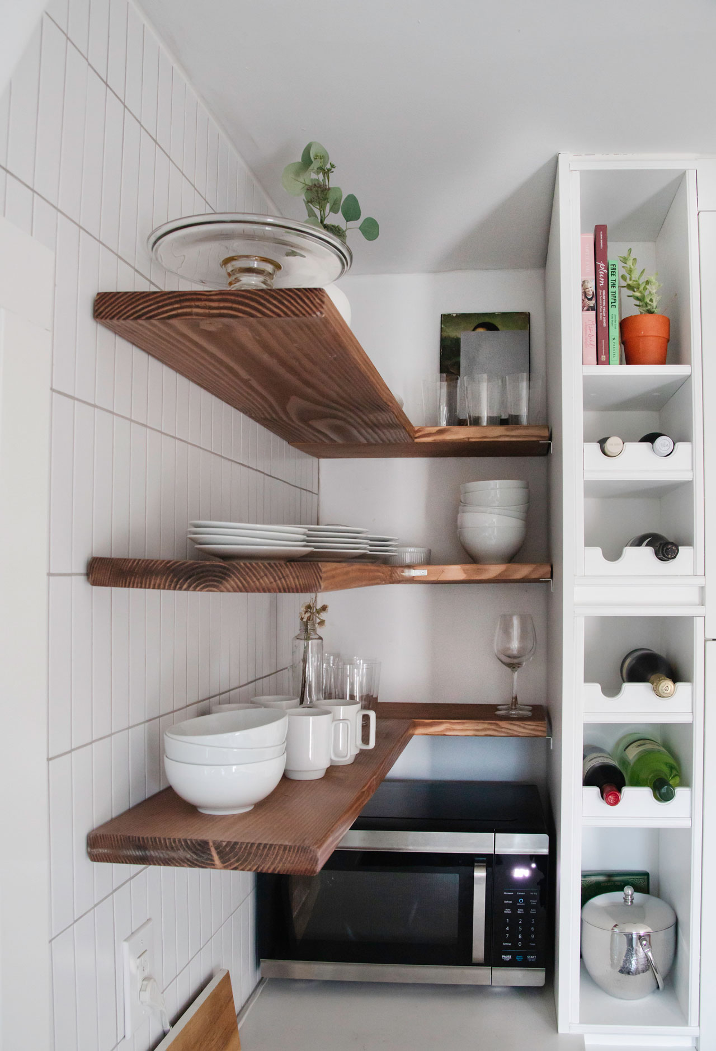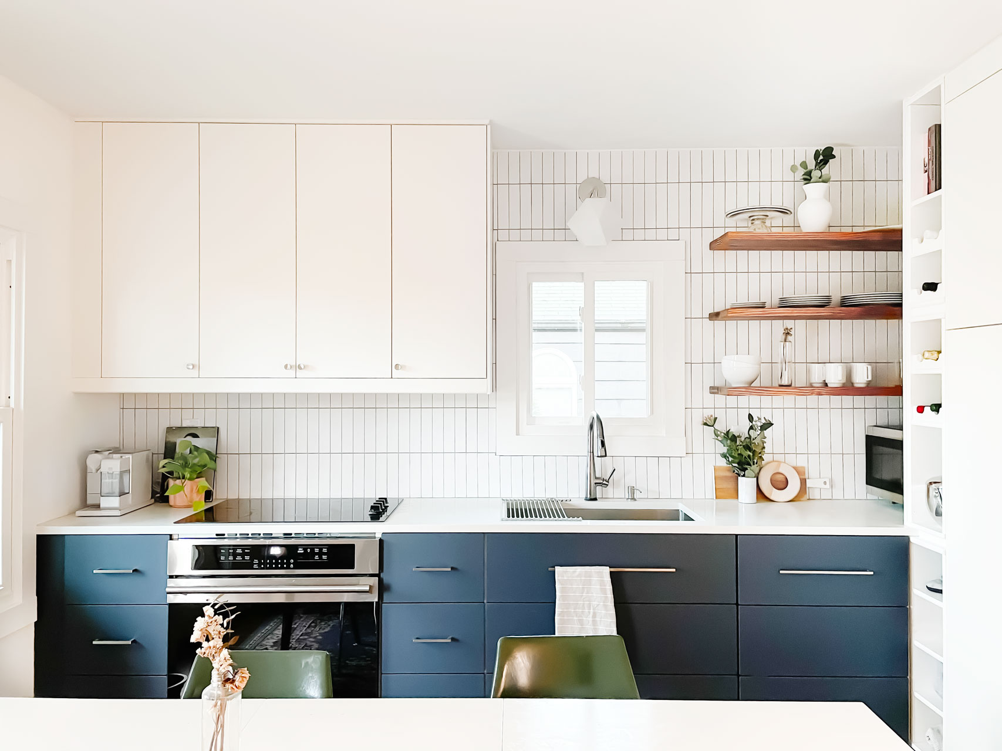I am so, so, so excited to share the biggest renovation we have undertaken in our house yet… the kitchen. This room has always been a sore thumb in our home. It had terrible brown vinyl floors, a staircase tucked in the corner (using up valuable space), cheap faux tile backsplash, no dishwater, the list goes on. Here is what it looked like in the listing photos.
They took it at a very flattering angle, because the room looks much larger in that photo than it truly is. I don’t have any photos that show the staircase I mentioned, but essentially, it sat in the corner just to the right of this photo. There is also a huge pillar which houses the flue from our hot water heater on the wall to the right.
Right when we moved in, we made a few mini improvements. Namely, we got a portable dishwasher and covered the counters in concrete. I have a post here that talks about this short term kitchen fix. Here is a picture of what it looked like. 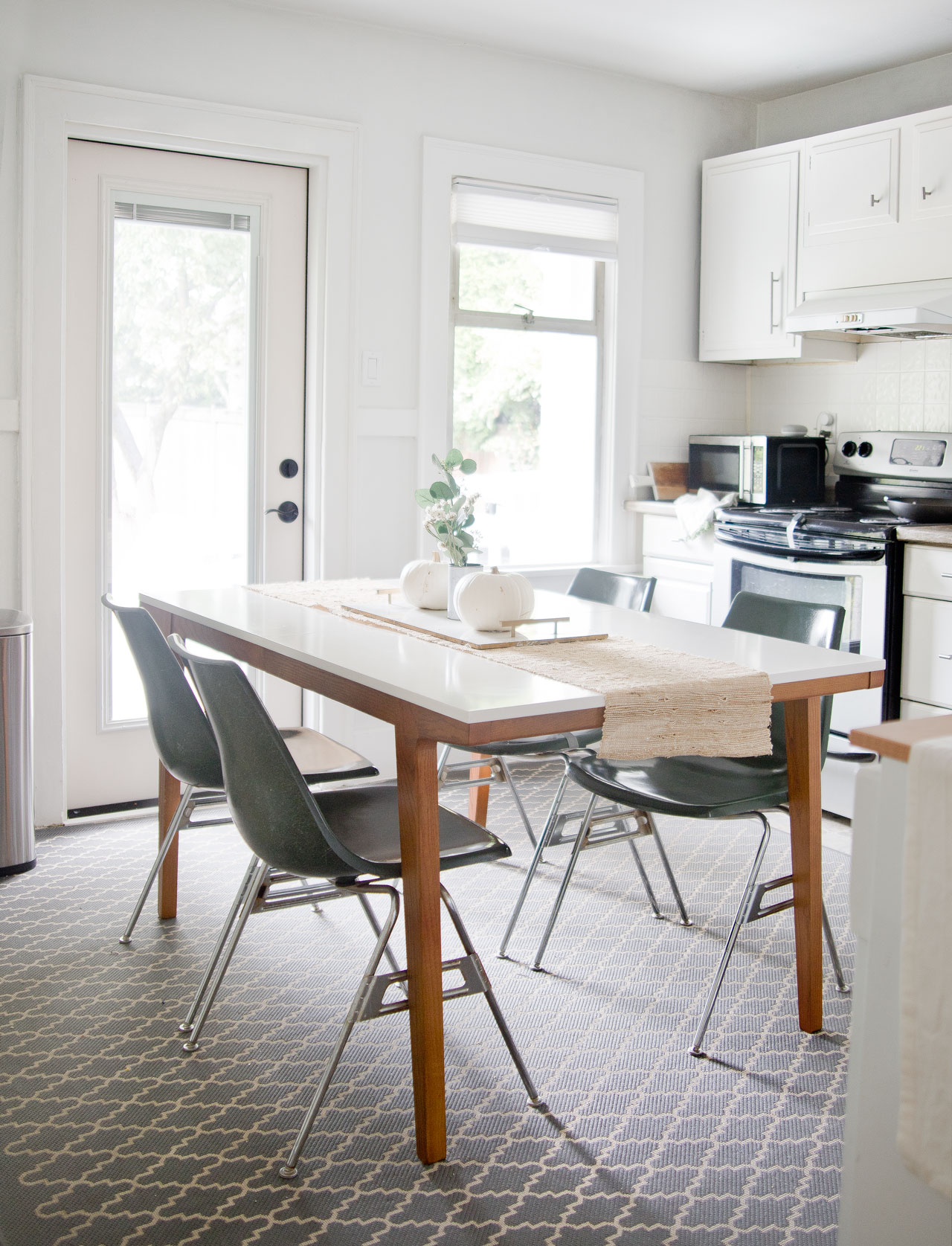
Not too bad, right? But it was still nowhere near our dream kitchen. And rolling the dishwasher over to the sink each week was getting very old. So we saved up and decided to launch the reno in early fall. Before this, we did some prep work, by moving the stairs, which you can read about here.
I knew that we wanted to use Ikea and Semihandmade for the cabinets. So I started out by using the Ikea kitchen planner to figure out the layout. We didn’t want to move any major appliances because we knew that would get costly, so it was basically a game of tetras, trying to squeeze together a functional layout within all the boundaries. Once we landed on the layout, we had an online design consult with Ikea. They were very helpful to make sure we thought of all the different options, so I’d definitely recommend using them. After finalizing the layout, we mocked up what it might look like using Photoshop. Joey merged a bunch of inspiration pictures together and until we found the cabinet and tile style that we felt most fit our aesthetic. We went a bit out of order, because we decided to get all of the cabinets and everything before we even found a contractor for installation. I was worried about supply delays due to COVID, so I wanted to get that started asap. So we went to Ikea (wearing our masks of course) and ordered everything. The key was to let them know that we didn’t want the cabinet fronts, but that we still needed all of the hinges and drawer fittings. A few things were out of stock, and Ikea wouldn’t let us do a back order, so we had to make a few trips to get everything sorted. Then I ordered the cabinet fronts from Semihandmade. Their website makes it pretty straightforward to figure out what you are ordering.
The next step was finding a contractor. I’m not really sure what I expected, but I definitively didn’t think quotes were going to come back for over $100K for just labor, but that’s what we were getting. I had a mini freakout and considered doing the work myself (with Joey helping of course, which he was less than jazzed about), but in the end, we found a much more affordable option for about a fifth of the cost. We were quoted about 4 weeks for the full reno, which ended up being closer to 8 weeks, but still pretty reasonable. However, cooking in our basement on a hot plate was not a walk in the park, so those 8 weeks were pretty dang painful.
We also decided that we wanted to use engineered hardwoods for the kitchen and because our main floor and basement stairs were all different wood grains, we figured we might as well replace everything at once. So we found a flooring company that we liked and arranged for them to come during the last week of the reno to install everything. It was incredibly stressful to do everything at once, so I’m not sure if I would choose that path again in the future.
But oh my gosh, the end result is a beauty to behold.
We had a very awkward corner where the stairs used to be, and we decided to make it into a little hidden space where we could stash our microwave. We also squeezed in some Ikea Tornviken cabinets in the small opening between the counters and our full height cabinet. I love that this little corner because so functional.
We went a dual tone for the cabinets, which I love for the visual interest. For the backsplash, we decided to stack the tiles vertically. That was Joey’s preferred layout, which I initially questioned, but can now see was the right decision.
Unfortunately we don’t have a dining room, so we had to squeeze our table in. I decided to float it in the center of the room sort of like an island. It actually works out great because it does provide extra counter space when needed. And it doesn’t feel cramped, which was my major concern. We did all integrated appliances for a streamlined look. And I’m so glad we went that route. It looks much cleaner. 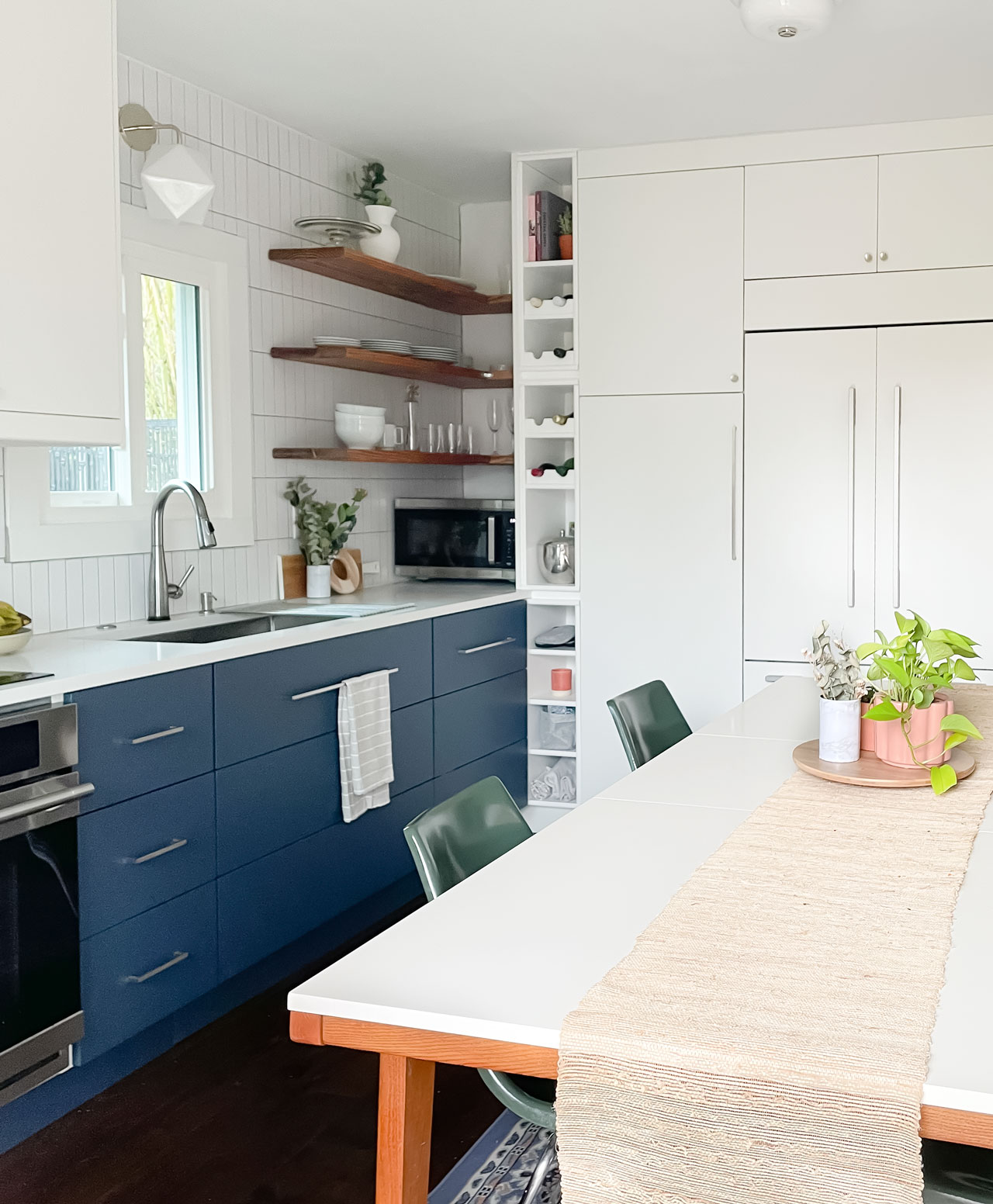
And although I love the look of a bold hood vent, we decided to keep with the integrated theme and install one hidden behind a cabinet. 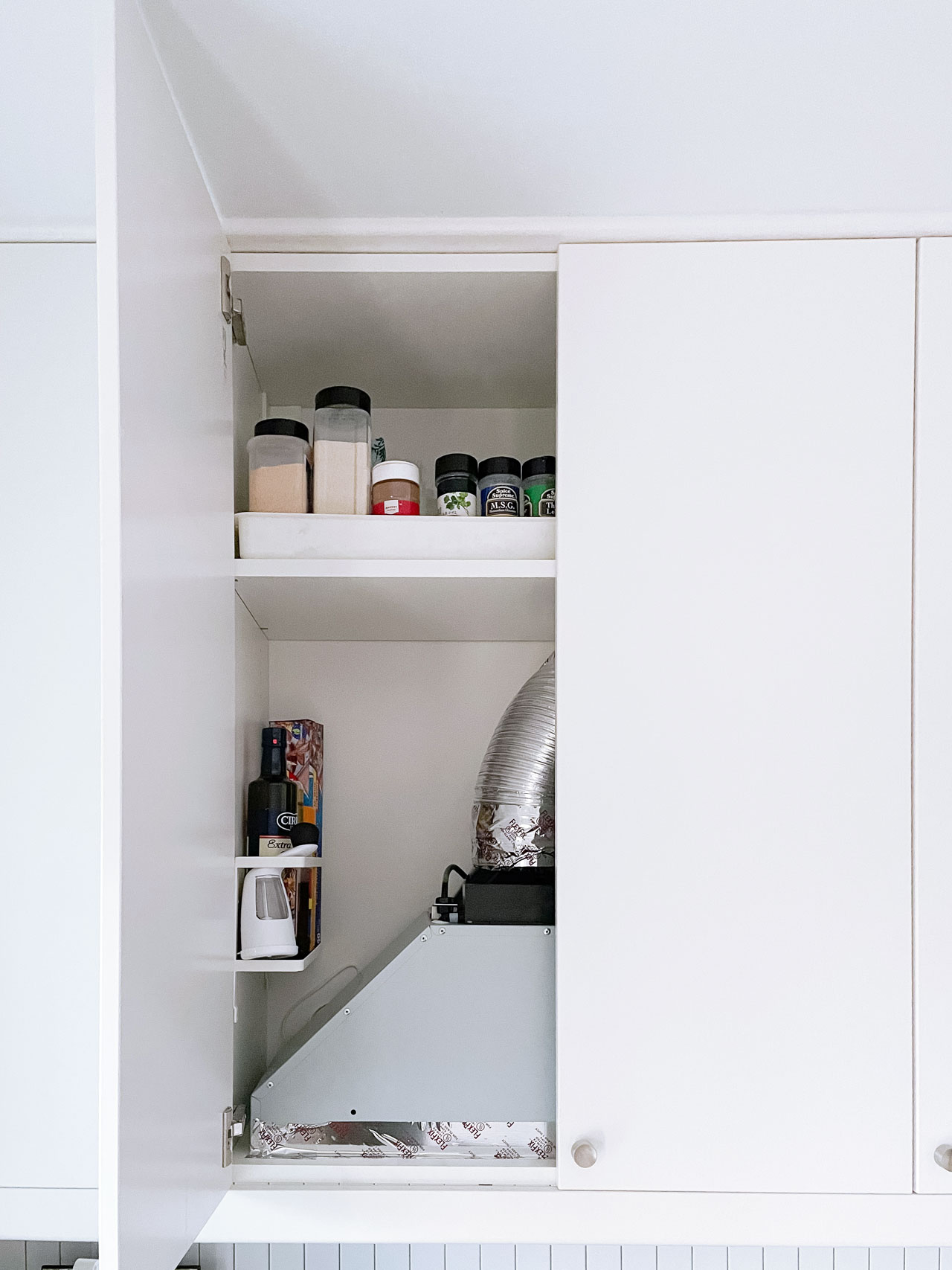
Part of the reason we decided to go with Ikea cabients was because of all the organization tools they provide. For instance, they have hidden drawers (see below), which are amazing because I can put the sharp knives in the top section and Florence isn’t able to access them as easily. 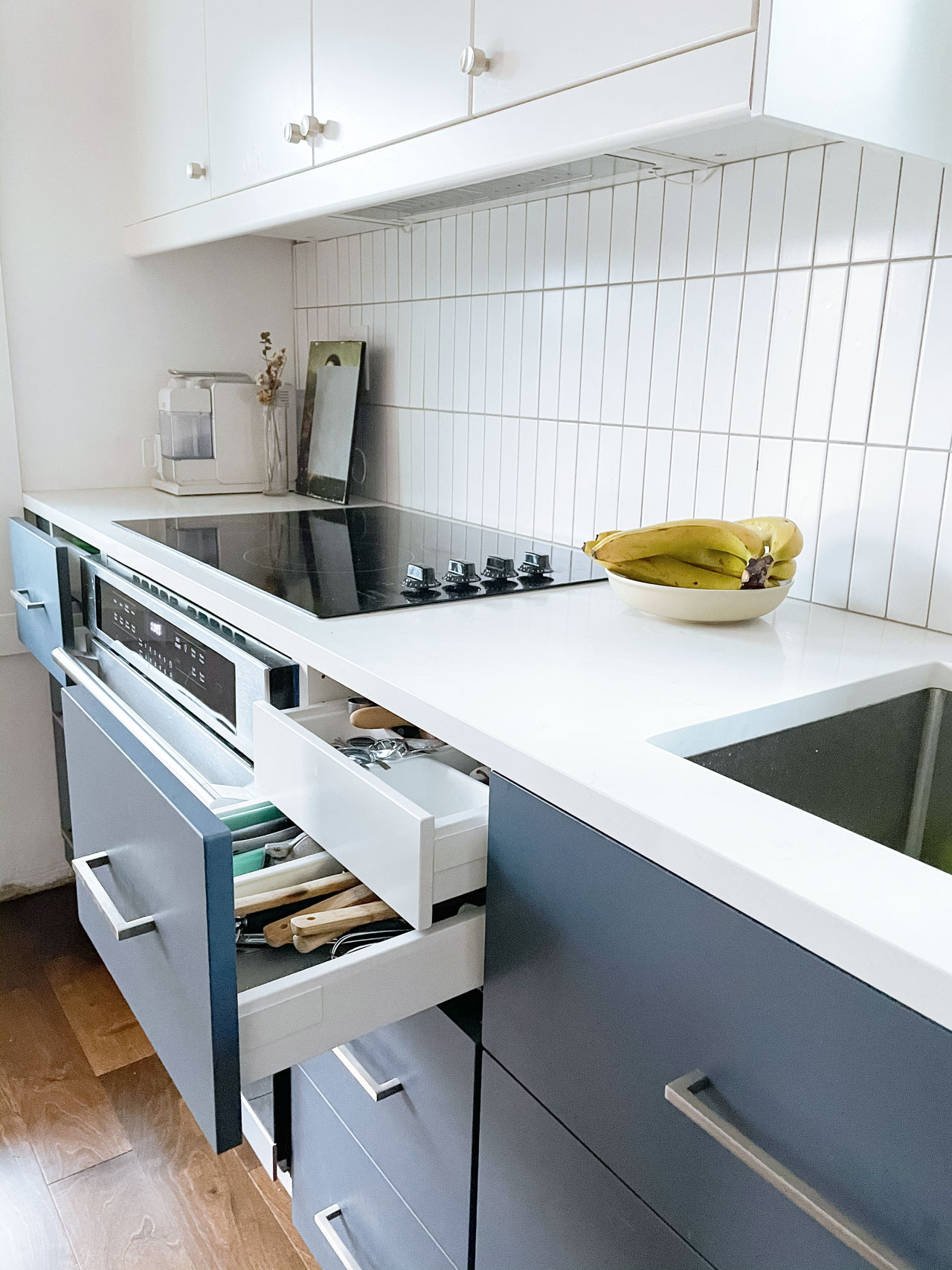
I’m so in love with the finished space. But let’s be clear, this was no walk in the park. The issues we had were numerous including:
- ordering the wrong sized stovetop
- an issue with our integrated fridge (which still hasn’t been fixed)
- miscommunications on what our plan was for the corner and the large pillar. We ended up having to frakenstien a cabinet and cut out the back to cover the pillar. We use it as a spike rack and it actually works quite well.
- delays on the new windows we ordered
- ordering the wrong sized custom floating shelves
There were a lot of other issues as well, but the fact that the kitchen looks so nice now makes it all worth the hassle.
So now to the total cost and the source list. The grand total for the kitchen (excluding the floors and moving the stairs), was just under $40,000! The floors for the entire first floor (living room, bedrooms, hallway, and kitchen) were $9,500. Moving the stairs was about $12,000 in total. I’m pretty happy with the final numbers. We were able to keep our costs reasonable by not moving any major appliances.
Source List:
- Cabinets: Ikea
- Cabinet fronts: Semihandmade (Supermatte Slab White & Night Sky).
- Hardware: Schoolhouse Electric
- Integrated Dishwasher and oven: Ikea
- Hidden Hood Vent: Kobe
- Stove top: Frigidaire
- Windows: Window E-Store
- Tile: Amazon
- Countertops: Ikea
- Sconce: West Elm
- Floating shelves: Etsy
- Sink: Kraus
- Faucet: Delta Smart Faucet (voice controlled, very fancy)
- Integrated fridge: Fisher Paykel
There you have it. And to think that we originally had that $100K quote for just the labor. Just goes to show that you need to get multiple quotes.
